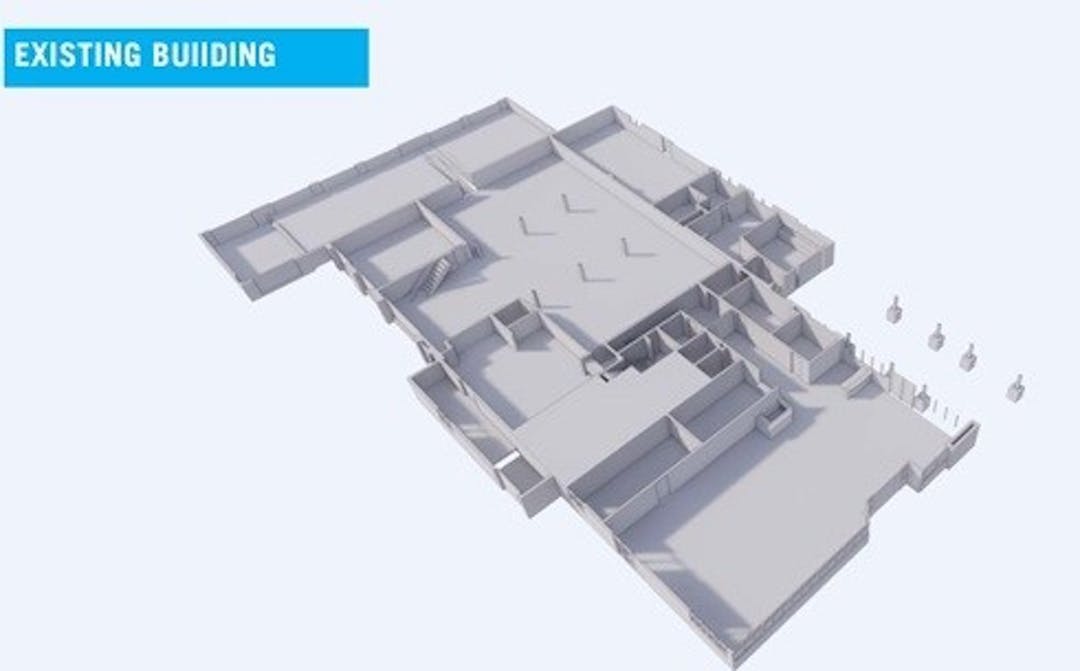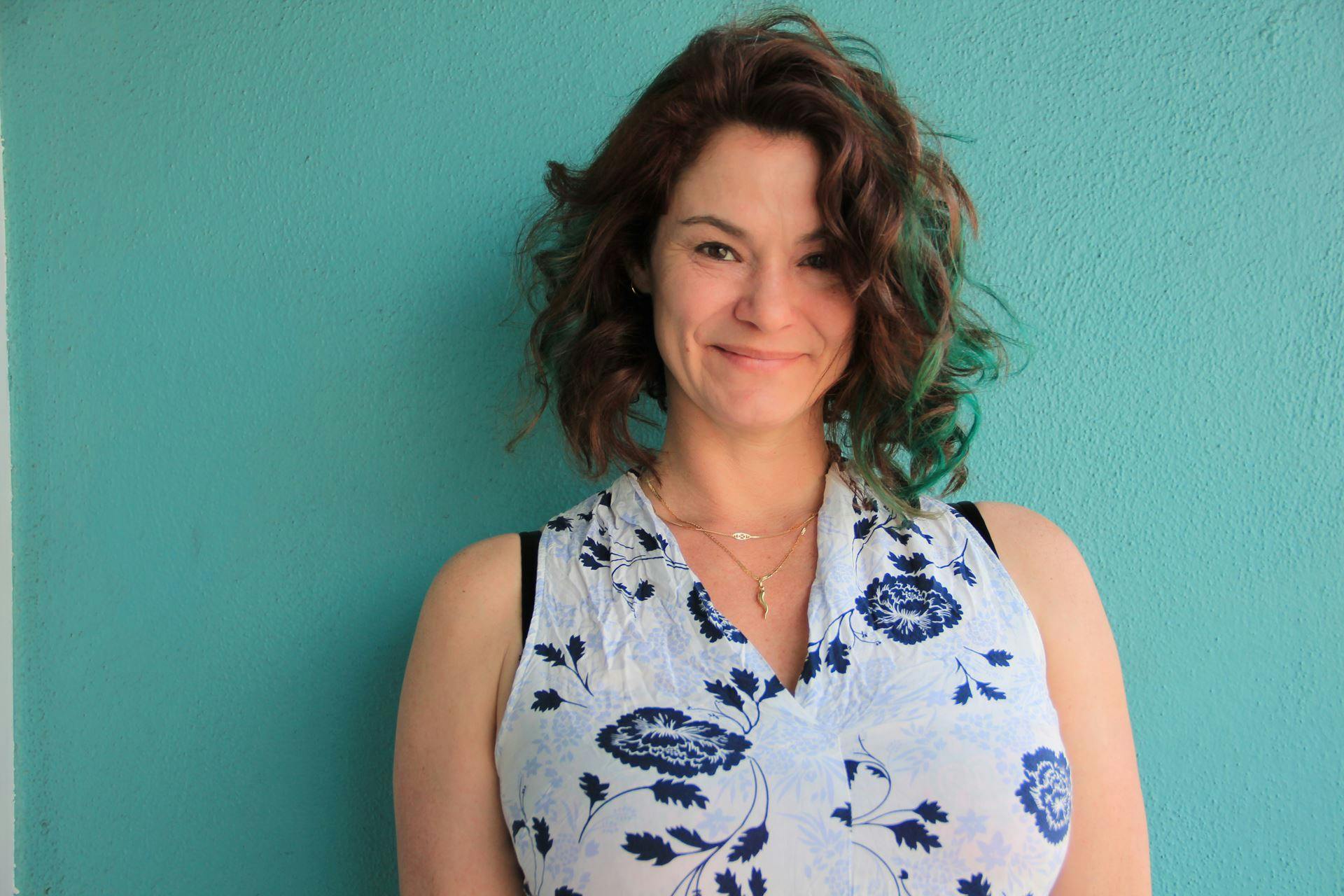1500 Coalton Road Community Engagement

Welcome to the 1500 Coalton Road Community Engagement Page. Here you will be able to find key dates, important links and contact information.
So far, in this engagement we have administered a Preference Survey which has now concluded. You can find results from the initial surveys below. Revisions to design and usage have been made by the architects and we are now soliciting feedback on these revisions. Please scroll down to review designs and add your feedback.
If you need assistance of any kind, please contact kevinc@superiorcolorado.gov.
Guest Book
The town NEVER should have purchased this building. This is an egregious waste of tax payer money sell it! Our council is a joke!
This is very exciting! This facility is about 1/10th the price of a new town recreation center, which was considered a few years back. Superior needs a community / gathering center. This facility needs food and beverages to flourish, including beer. The place will be a dead zone like all other government buildings if food and beverage (including beer) is only offered for special events. Love the food truck idea, as that allows changes in privately-owned businesses to operate and serve. Own a restaurant? Get a food truck, and sign up for a space! The outdoor area should be partially covered, if possible. Local beers should be on-tap, and rotated! I don’t think it would be strange at all for the Town of Superior to have a coffee shop /cafe in its community center. CU has one. Monarch High has a (student-run) coffee shop. Love the idea of this new facility!! Great job! This plan clearly serves a community/neighborhood need. —— My two cents.
need one less living room / social space and more flex space. There will never be that many people just hanging out there at one time. When not used the additional flex space could be set up as living room with the right mobile furniture. If you look at how overbooked the one room at the Firestation is there is a lost opportunity here to host more than one activity group ( eg GirlScouts/Boy Scouts) at a time. Otherwise - looks awesome!
Looks great, what is the game center? Is it for board games? Because if so, that's awesome and I think that'll get a lot of use.
1. The optional "mezzanine plan" appears to chose off access to the bathrooms except if entering from outside. (or maybe this is 2nd floor? not clear)
2. What is the meaning/use of toddler area off lobby? Not sure how that is planned to be used at all, or why lobby space is so large except if it will always have free standing art displays that would change out after a quarter.
3. Stage area - a bit unclear how stage/stadium seating "works" , especially since it does not appear to be a closed off area w/stage
4. Library - I was against anything related to a library in Superior. It does not appear there is even enough room for books. If it is a reading/study space that makes sense. Or if it will be a "city" based lending library that is fine. But a "true" library with books/checkout librarian...NO!
I'm just cutting and pasting SusanDS's beautiful comments:
I like the design revisions because the flow-through seems easier and there is a clearer identification of community meeting spaces. I hope there will be enough flexibility in the design of the spaces at the far left of the diagram (south side of building) that they may accommodate light recreational use, such as yoga or dance classes. I also hope there will be enough of a sound barrier between the Lobby + Lounge area and the Library + Study Zone area for people studying or reading in the latter space to concentrate. I believe it was a good investment for the town because it can provide community gathering spaces for multiple purposes and enhance our quality of life in Superior.
It would be great if the Library has a place for books on "Hold" and a check out system so that we don't have to travel to the Louisville Library to pick up a book.
It would be interesting to consider putting in vending machines in the cafe space that can prepare as well as dispense food & beverages.
Whatever can be done to minimize the operating costs should be considered.
I like the design revisions because the flow-through seems easier and there is a clearer identification of community meeting spaces. I hope there will be enough flexibility in the design of the spaces at the far left of the diagram (south side of building) that they may accommodate light recreational use, such as yoga or dance classes. I also hope there will be enough of a sound barrier between the Lobby + Lounge area and the Library + Study Zone area for people studying or reading in the latter space to concentrate. As others have expressed, I am interested to know more about the overall budget for ongoing maintenance of this facility, but I believe it was a good investment for the town because it can provide community gathering spaces for multiple purposes and enhance our quality of life in Superior.
NO cafe's Gladys
Overall looks good to me. The meeting spaces should accommodate various clubs and organizations, i.e. Girl Scouts, book clubs, civic groups etc. I like the quite space provided by the library. It's small but there's no need to compete with the large library in downtown Louisville. I understand that some residents thought it should have been sold but in my opinion community spaces enhance a town's quality of life.
I like the idea of a kitchen area which can be rented out by residents/groups. I do not agree with putting a any food/drink establishment in a town owned facility. This seems like providing preferential treatment to one business. Superior struggles supporting the businesses we currently have, plus for a business to flourish it will need to have extended hours which also means longer hours for a town employee to be there during business operations.
How will this space be managed/reserved? Will it cost money for residence to reserve the space or just non-residents? Who is going to run the building? How much is this going to cost to continue to run every year. Before we approve the renovations, the required annual budget and logistics need to be shared.
Can this all be done for the $2.4M budget?
Is there enough parking and office space to cover the current town employees working in this location plus the necessary space to manage this new facility.
It is a sad commentary that you (we) spent taxpayer dollars to buy a building we didn't need and are now trying to justify it by potentially coddling to the special interests of a minority of residents. And how much more are we going to spend to modify it?
If you contributed to the decision to waste taxpayer money on something for which we didn't have a significant need then you should tender your resignation. If you worked for me I'd fire you!
Real estate in Superior isn't cheap. Sell it.
Great! This is much better than the original design. Please make sure there is adequate parking and easy access in/out. I would still like to see a senior area but the community room might work. A drive-thru book drop would be nice too. Library looks small but may be adequate. Not sure you need the mezzanine, especially if it requires an elevator.
BTW, who can access this? Just superior residents? Is there a check in area? Fees? What is the minimum age without adult supervision? Will it be overrun with teens?
This looks very expensive to operate/maintain. Who is going to pay for it? How many staff? Hours? Please do an operating cost analysis before you continue.
Love the new design. Lots of flexibility, and lots of meeting space, which is what I was hoping for. Also like that there is "library" space, for quiet time.
Not sure about the cafe yet; I would like to see more details about that.
I would love to see a local coffee shop/bakery/cafe in this place instead of a chain such as Starbucks. I hope this is the plan!
Also, it would be nice to have a few small study/work pods for people to work a little more privately.
Overall, I’m really excited about this place and think you have done a great job so far!
Looks good....just get it done soon! Also, how much will it cost to use? How much are the annual operating costs and will all taxpayers be paying it or will there be a daily use fee? Or will our landscape fee go up to cover it along with the pools? WHy hasn't anyone talked about that before figuring out what the building should look like on the inside. Seems like government getting ahead of itself once again.
I love it! It seems dynamic but connected. I look forward to its completion!
Granted I'm late to this discussion, but all I really see is various seating options scattered throughout and not a lot of on-site services that will facilitate year-round use of the space. Food trucks are great when it's nice out, but I think greater emphasis should be made towards indoor services; one small cafe may not be enough to provide the variety needed to draw users back on a reoccurring basis (I would definitely include the brewery, make it larger, instead of an additional meeting room).
Is there enough operational storage space?
The town should never had bought this property in the first place without having the community support & a plan in place - prior to purchase. You should sell it.
I see the versatility of the space for larger gatherings. I would suggest making all the bathrooms family style or gender neutral instead of stalls.
I also think you may consider making the game area more open with more game options. There is a lot of open seating in the entire building, so expanding a purpose built space may make sense.





